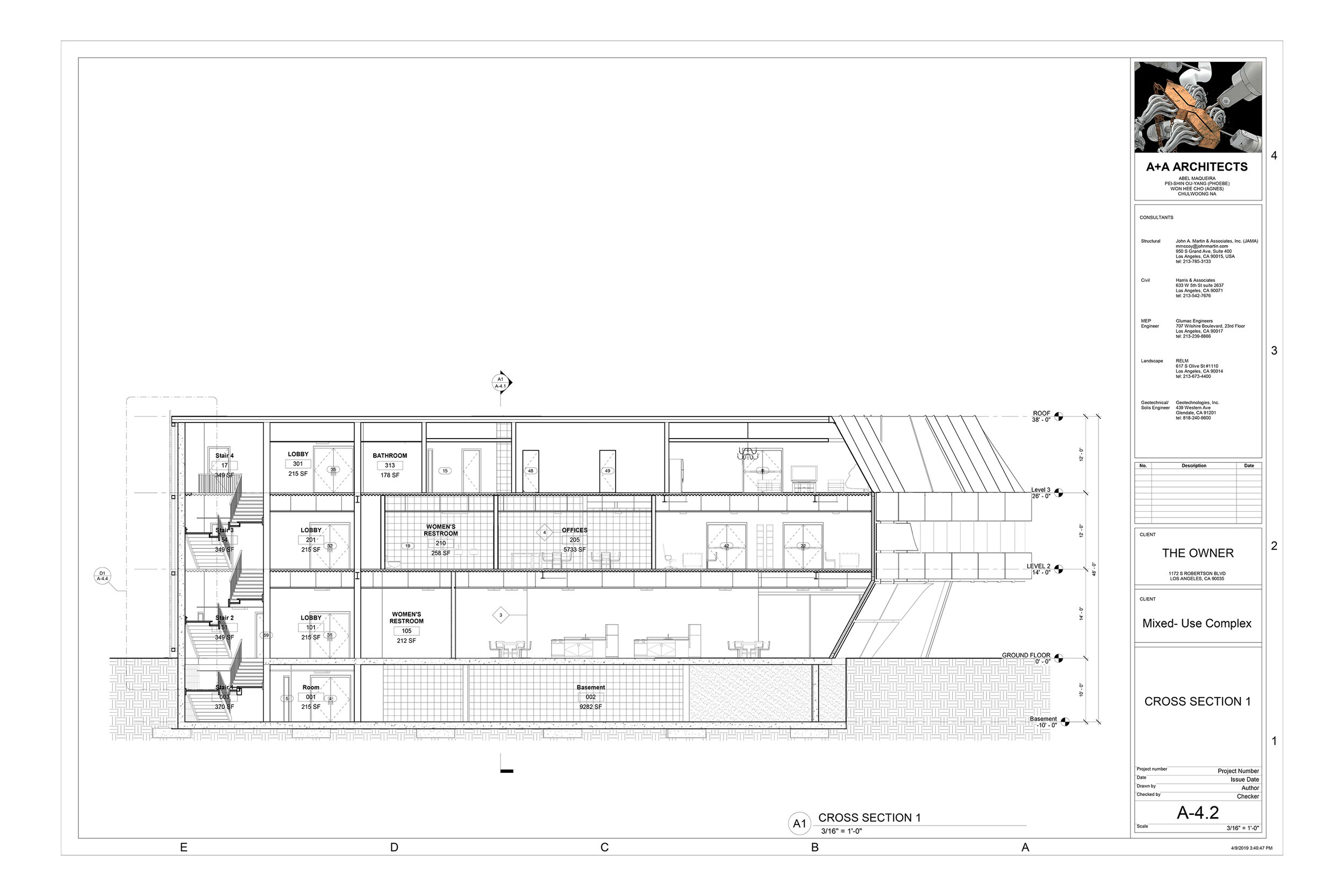GALLERY HOUSE
SCI-Arc | Construction Document | Spring 2019
Instructor : Kerenza Harris, Scott Uriu Team A+A : Abel Maquiera, Phoebe Ouyang, Chulwoong Na
This project is a three stories gallery house specially designed for artisans. There are a gallery where artisans can exhibit their work on the first floor, and the work space for them on the second floor, and three residential units where they can live as community on the third floor.
For its challenging curve-linear design, our team focused on designing the facade system and its water-proof system that can be hidden inside the facade panels.
Used Skills : Revit & Rhinoceros 3D






