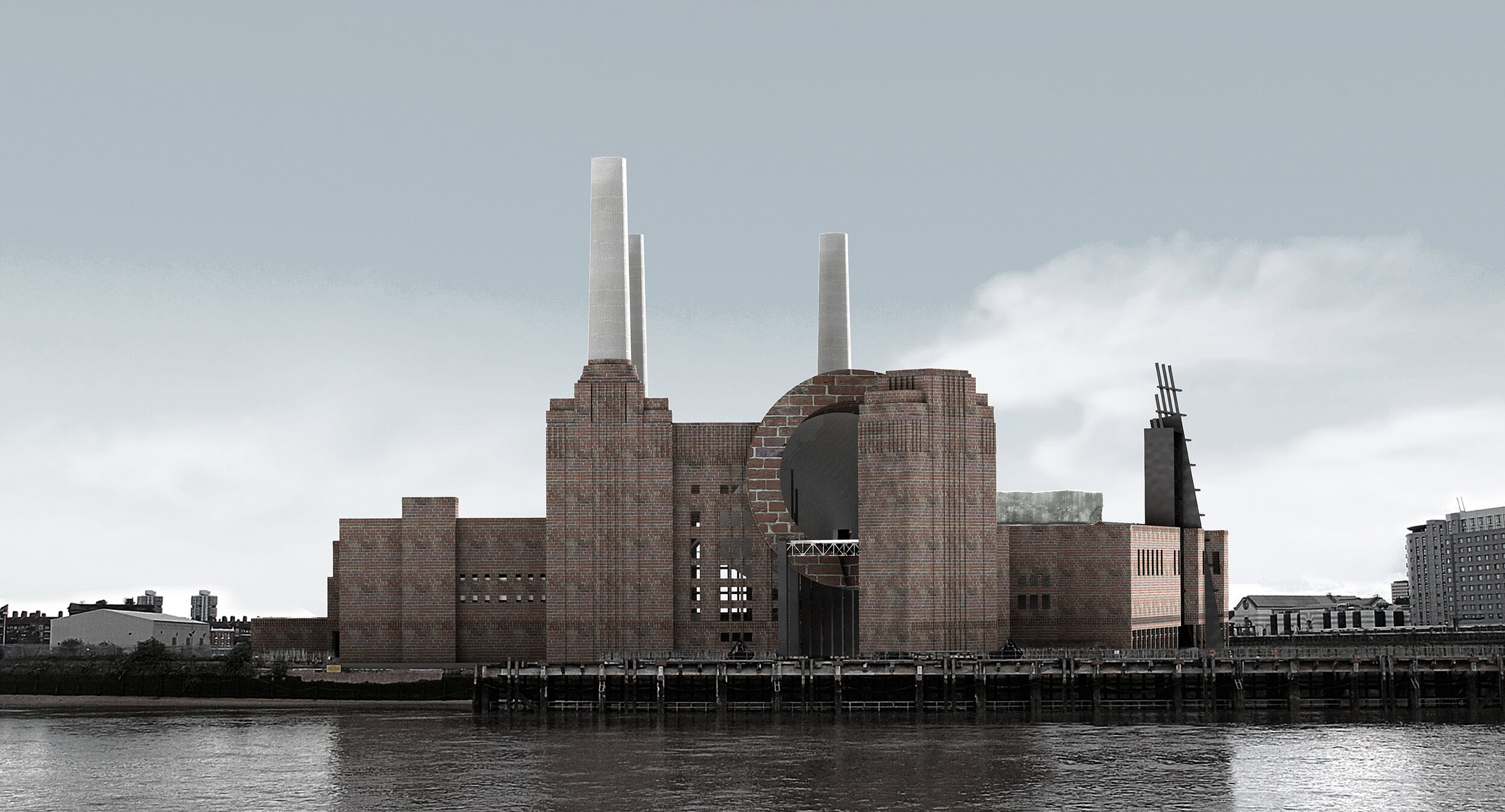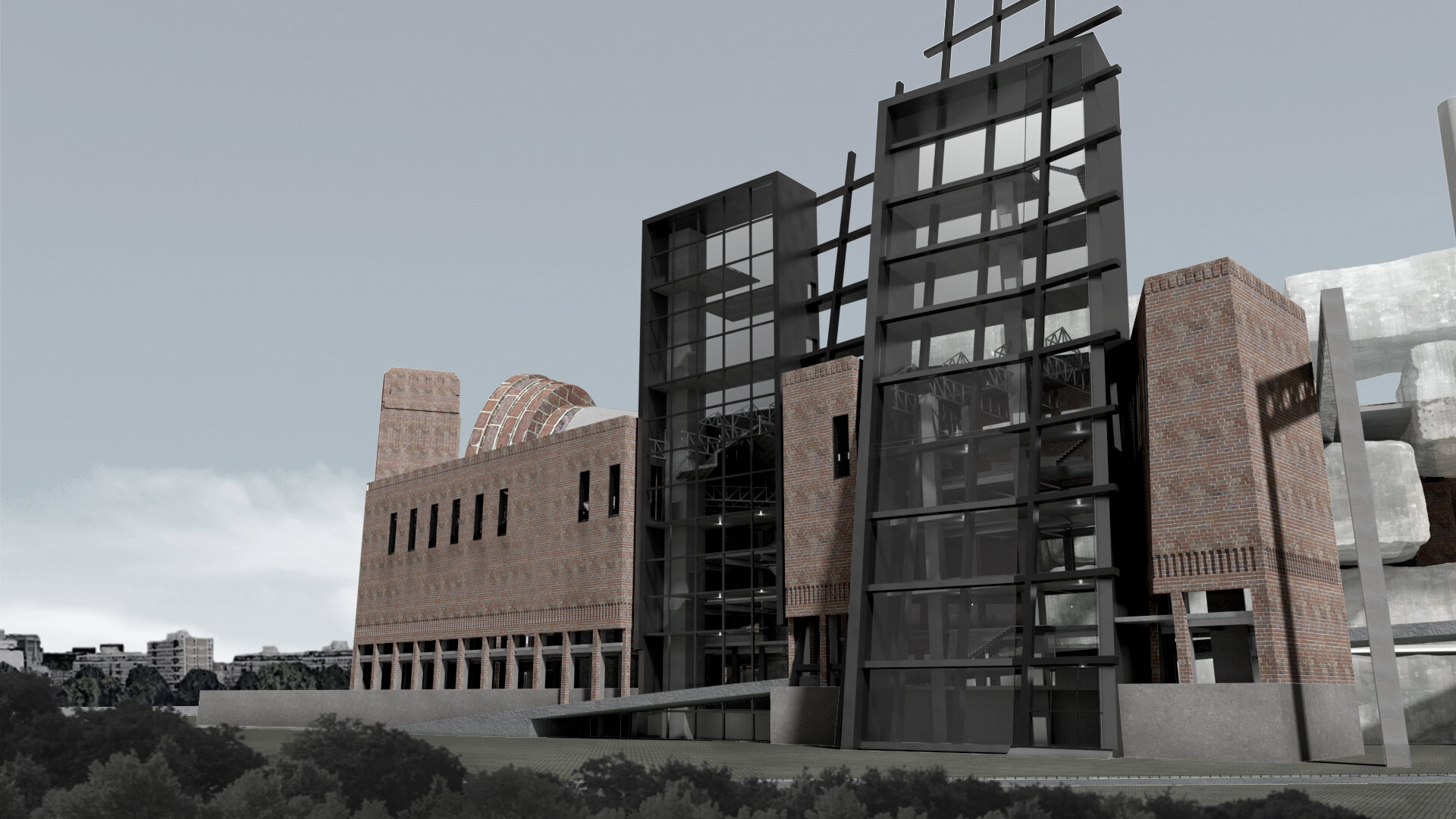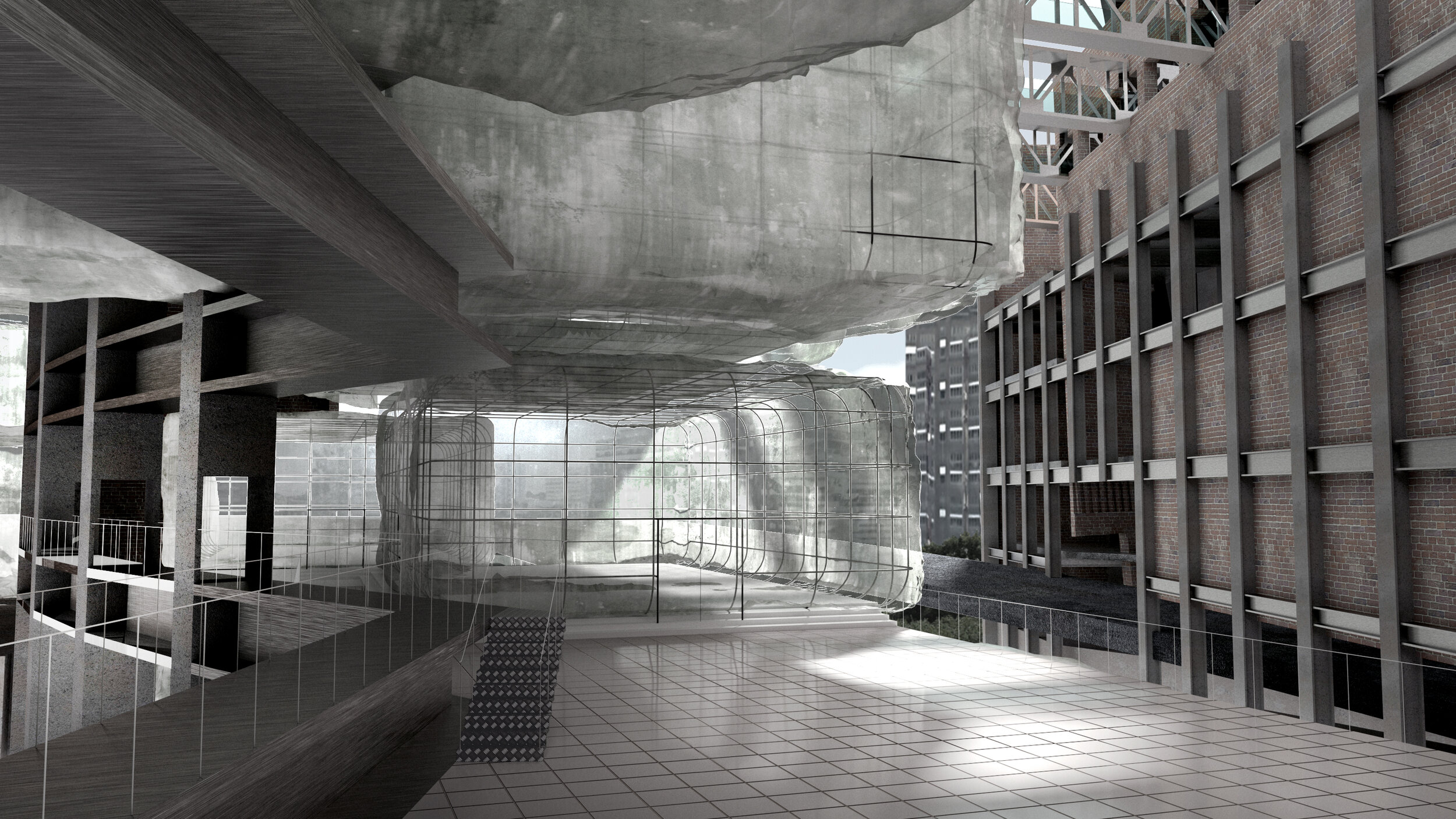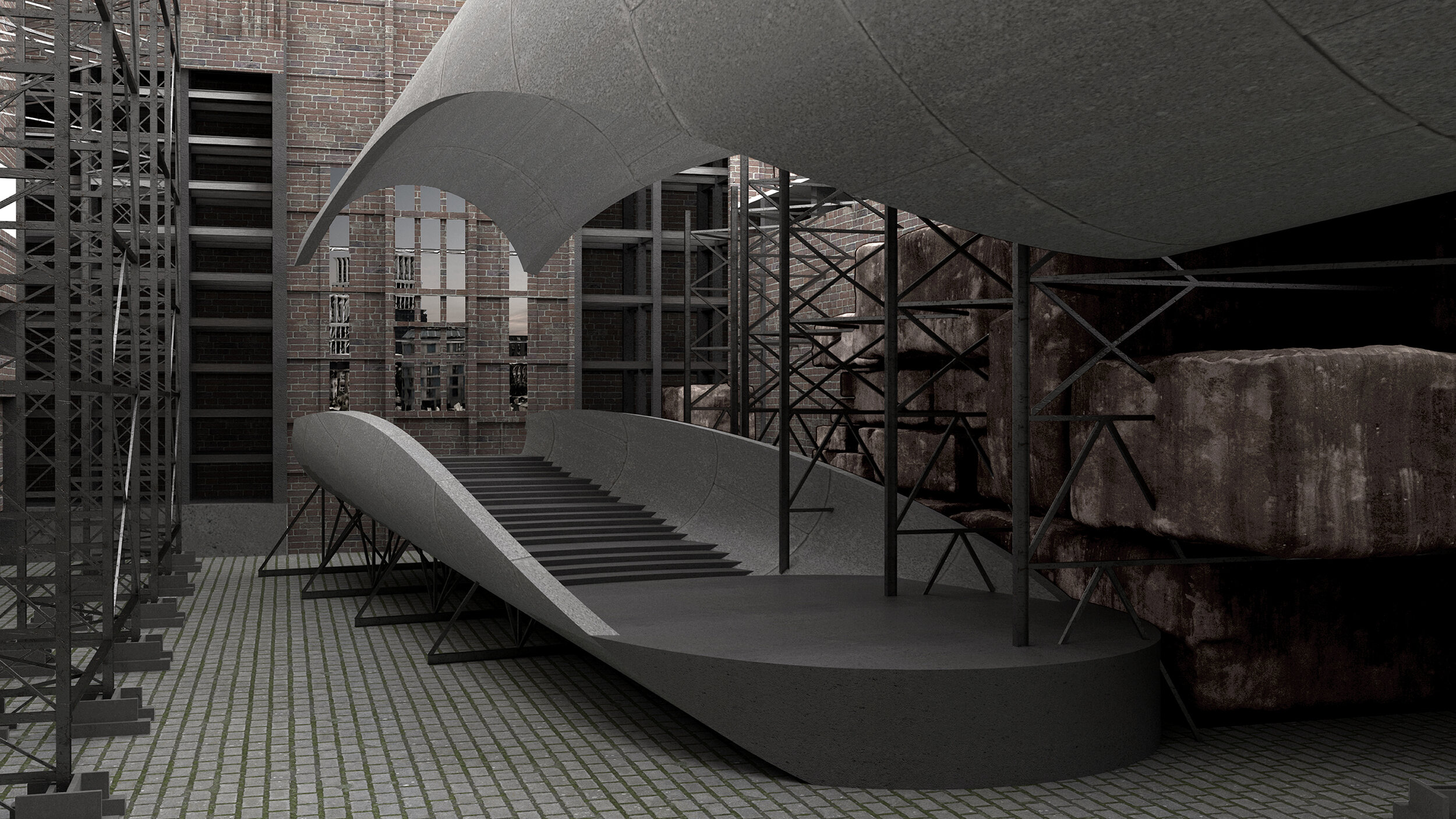BLOW UP!
SCI-Arc | Undergrad Thesis 2020
Thesis Advisor : Jenny Wu My thesis proposes a new way of refurbishing buildings by taking architectural elements of the building and deferentially BLOWING them UP in scale to create new programmatic and spatial possibilities. To refurbish a building is to redefine its function and program but without losing sight of its historical past. The Battersea Power Station served as the perfect canvas for my thesis. As a landmark, its sheer scale was reflective of its industrial past, but as a piece of architecture, its features were not distinct but rather non-hierarchical and repetitive. By taking select architectural elements from Battersea Power Station and transforming its hierarchy through scaling, one half of the building is now reconstructed into a new office typology for Apple campus.
Thesis Presentation Review >
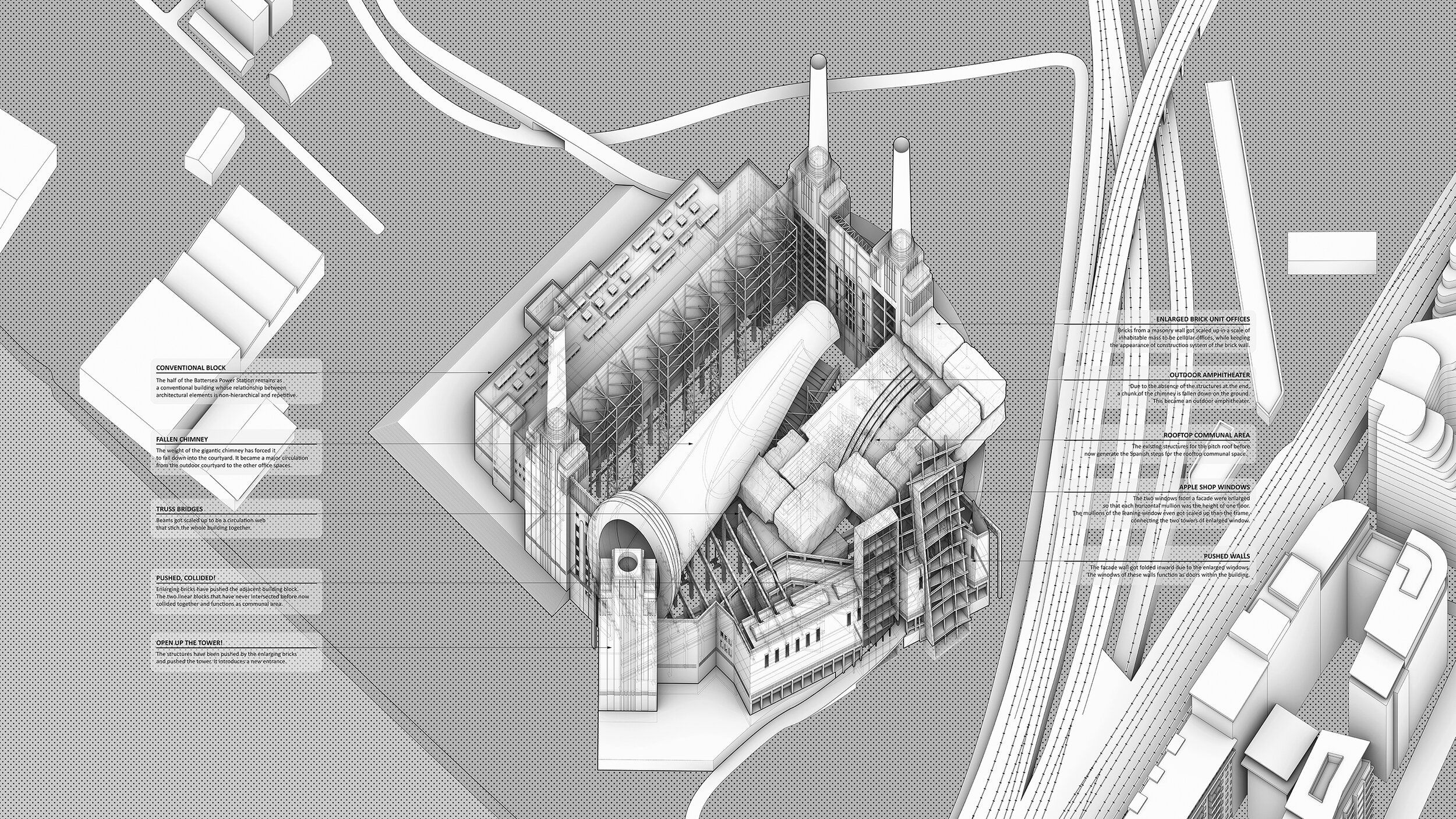
These newly scaled up elements create new spatial and programmatic potentials, and forge strange but familiar relationships to the rest of the building. When the scaled elements are settled back into its new form, the other parts of the building are pushed, collided and crushed. This is especially obvious when one half of the building remains unchanged. Its mirrored half is transformed with these moments of tension that break the conventional hierarchy of the part to whole relationship and loosen the tolerance among the architectural elements. The elements gain new programmatic identities and orientation in this new scale: from a chimney to an amphitheater, from a single brick becoming a new office, from a window frame to storefront.
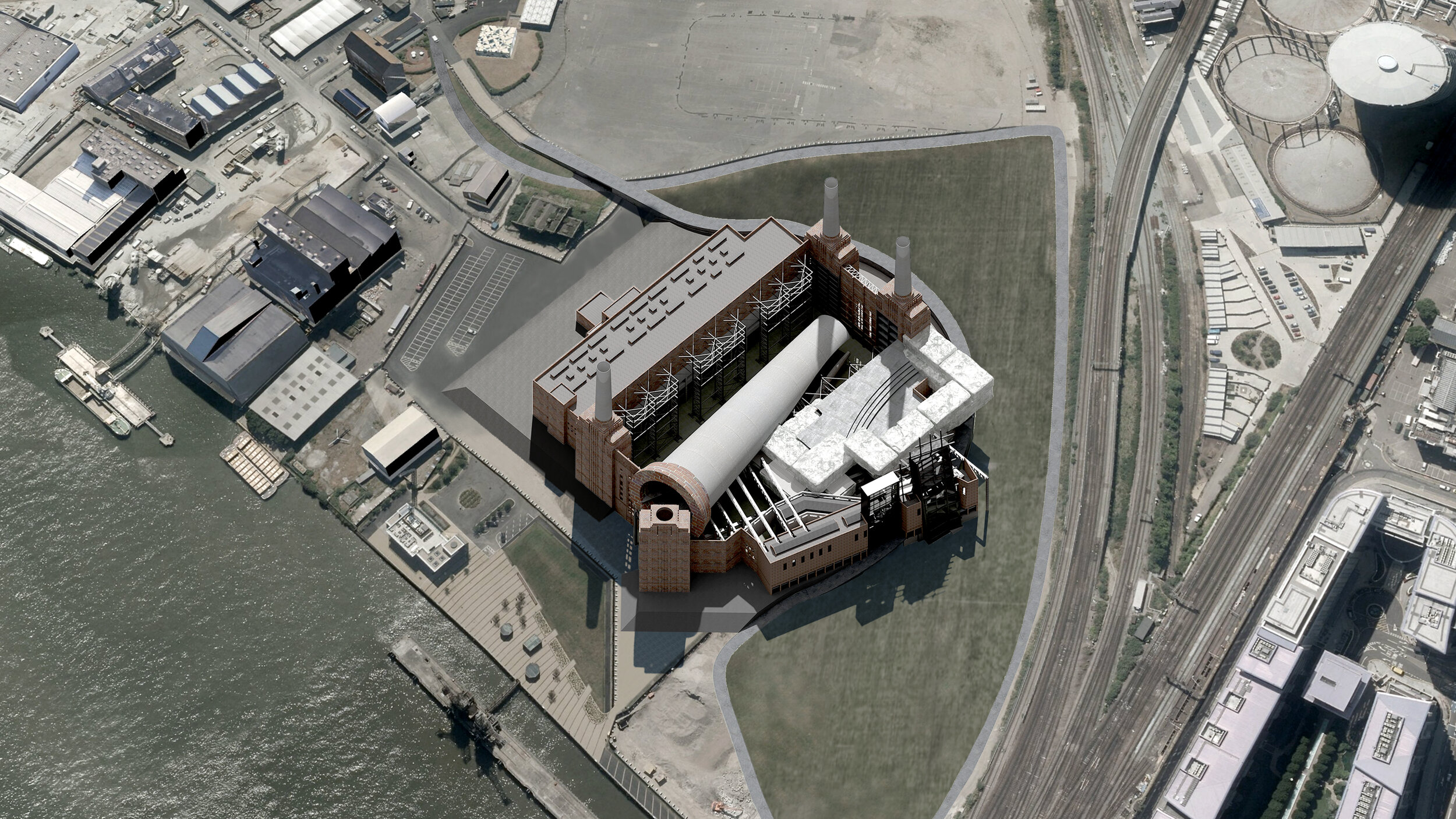
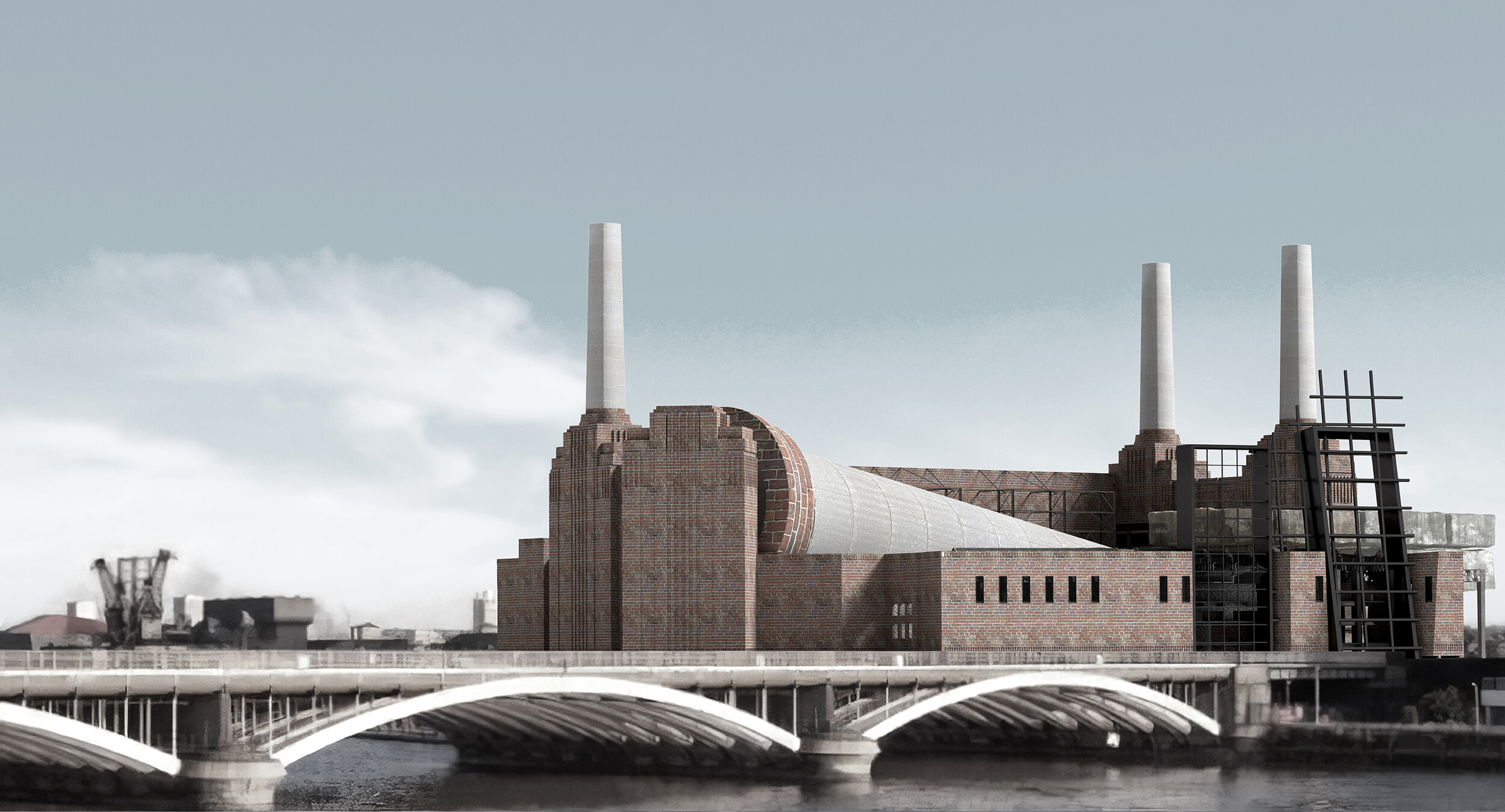
Depending on the typology of the program, different scaling operations were applied.
In the case of cellular offices, bricks from a masonry wall got scaled up in a scale of inhabitable mass, while keeping the appearance of construction system of the brick wall. Incremental sizes of the bricks allow diverse scale of offices be inhabited, and the gap caused by the scale changes of brick units became private balconies of each office. In order to let sunlight into the office spaces, the enlarged bricks gained new materiality of translucent casted glass while maintaining its rough form and texture.
Two scaled up windows from the facade are redefined to open up an otherwise enclosed facade. The windows were enlarged so that each horizontal mullion was the height of one floor. One of them also leaned back into the building to set into a new posture. This allows for the floors to extend into windows and create new retail spaces. The mullions of the leaning window even got scaled up than the frame, connecting the two towers of enlarged window. It also introduces a new entry point to the shop.
One of the largest transformations is the chimney. The weight of the gigantic chimney has forced it to fall down into the courtyard. Therefore, this chimney became a major circulation from the outdoor courtyard to the other office spaces. But due to the absence of the structures at the end, a chunk of the chimney has fallen down on the ground. I used this opportunity to transform it into an outdoor amphitheater.

