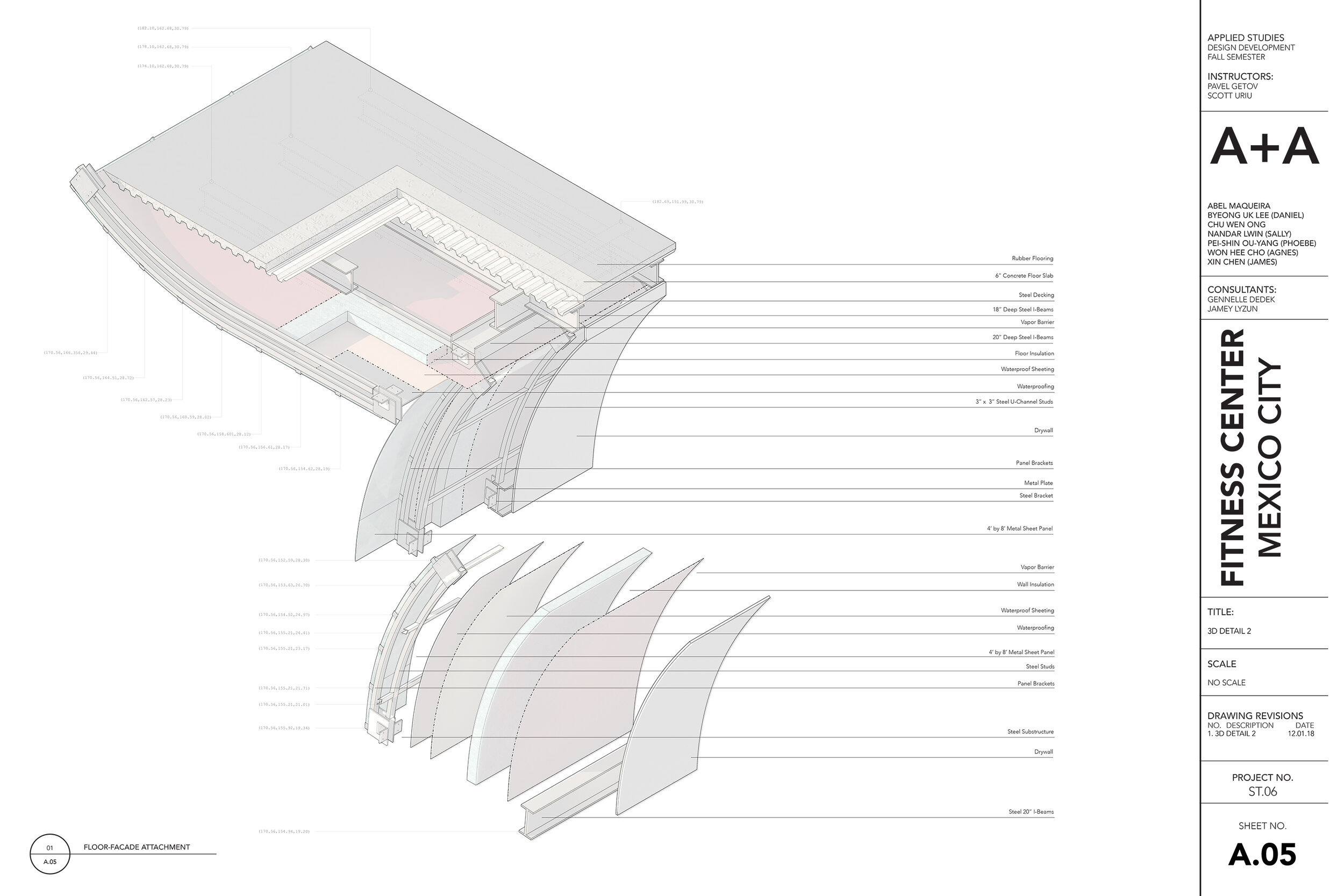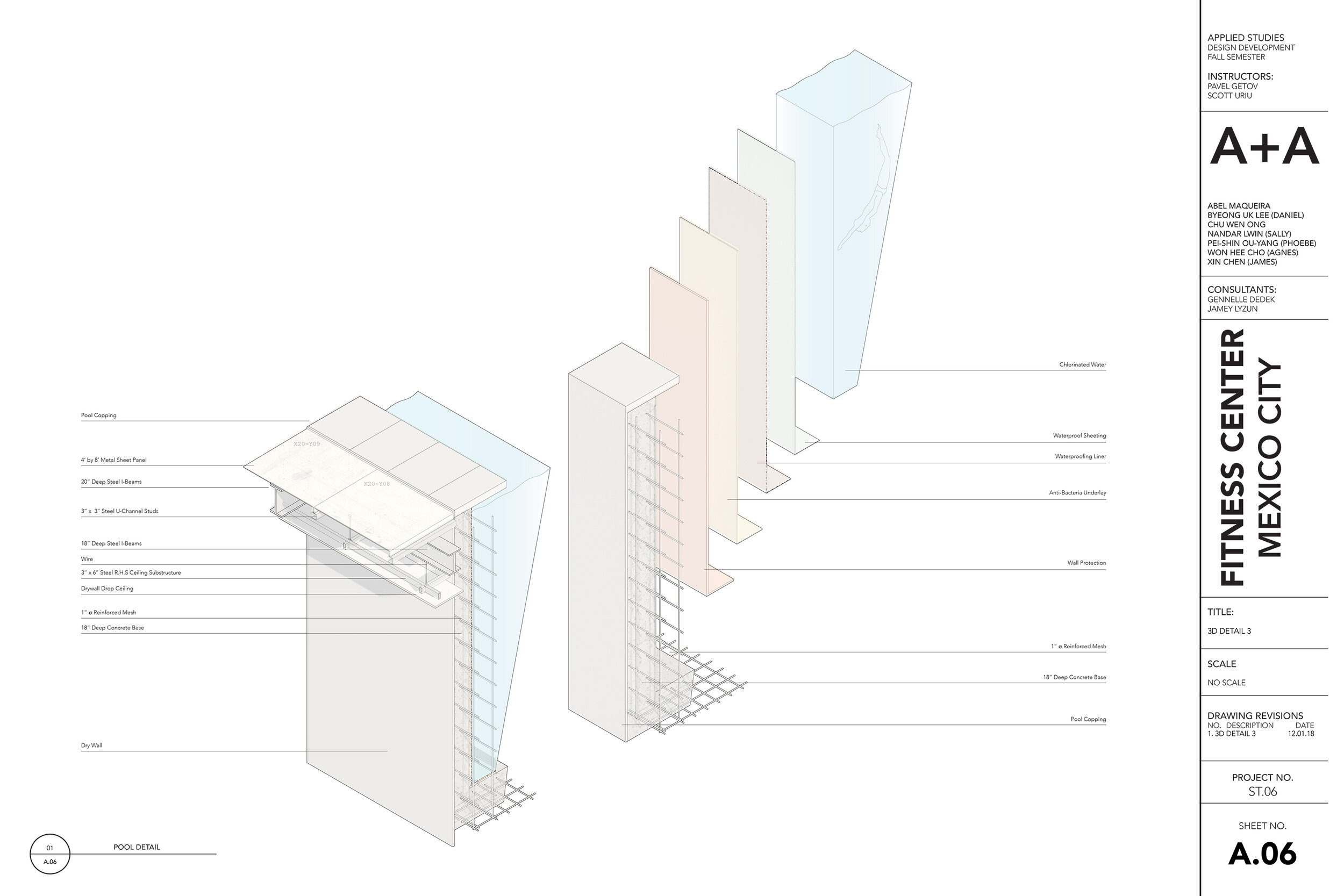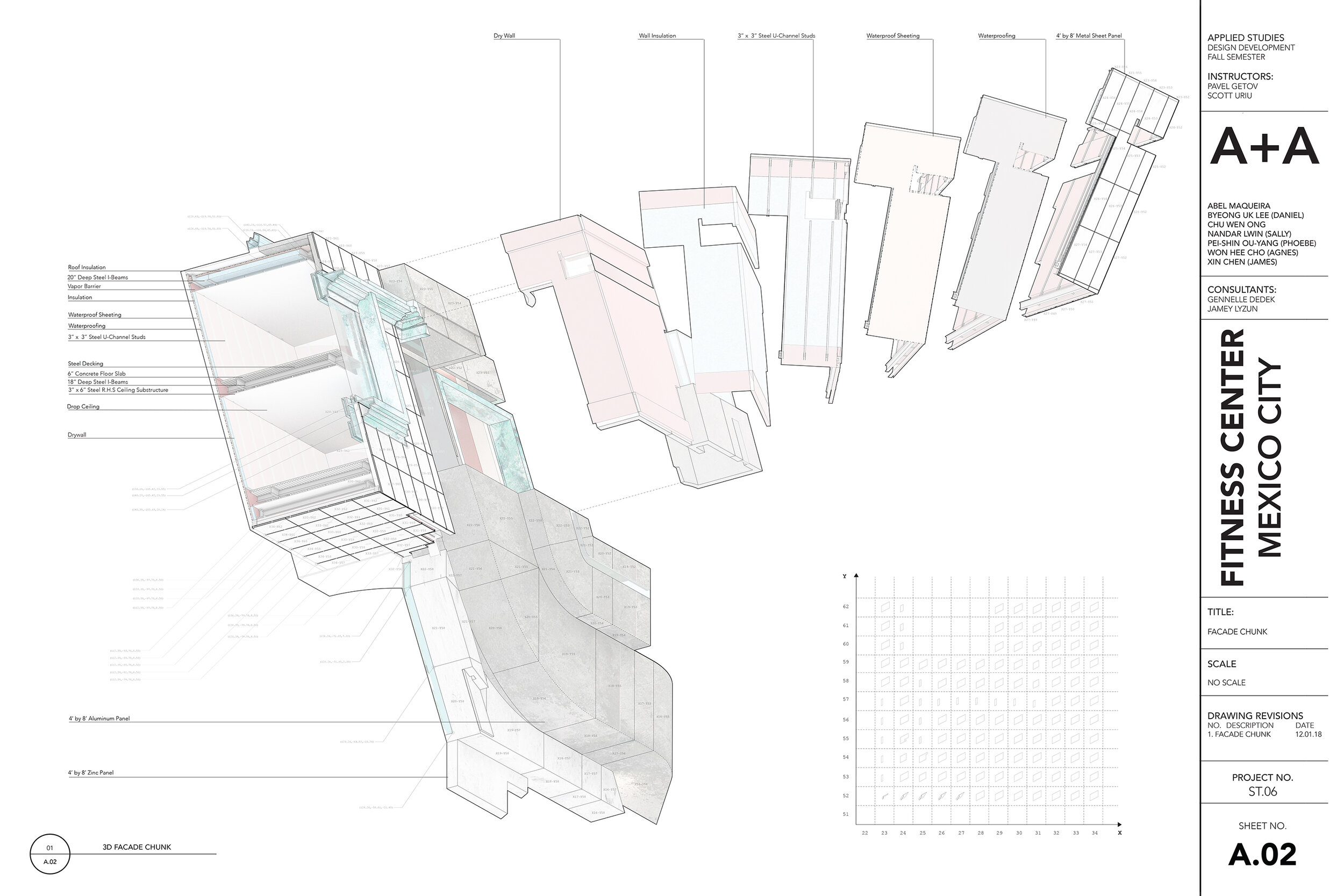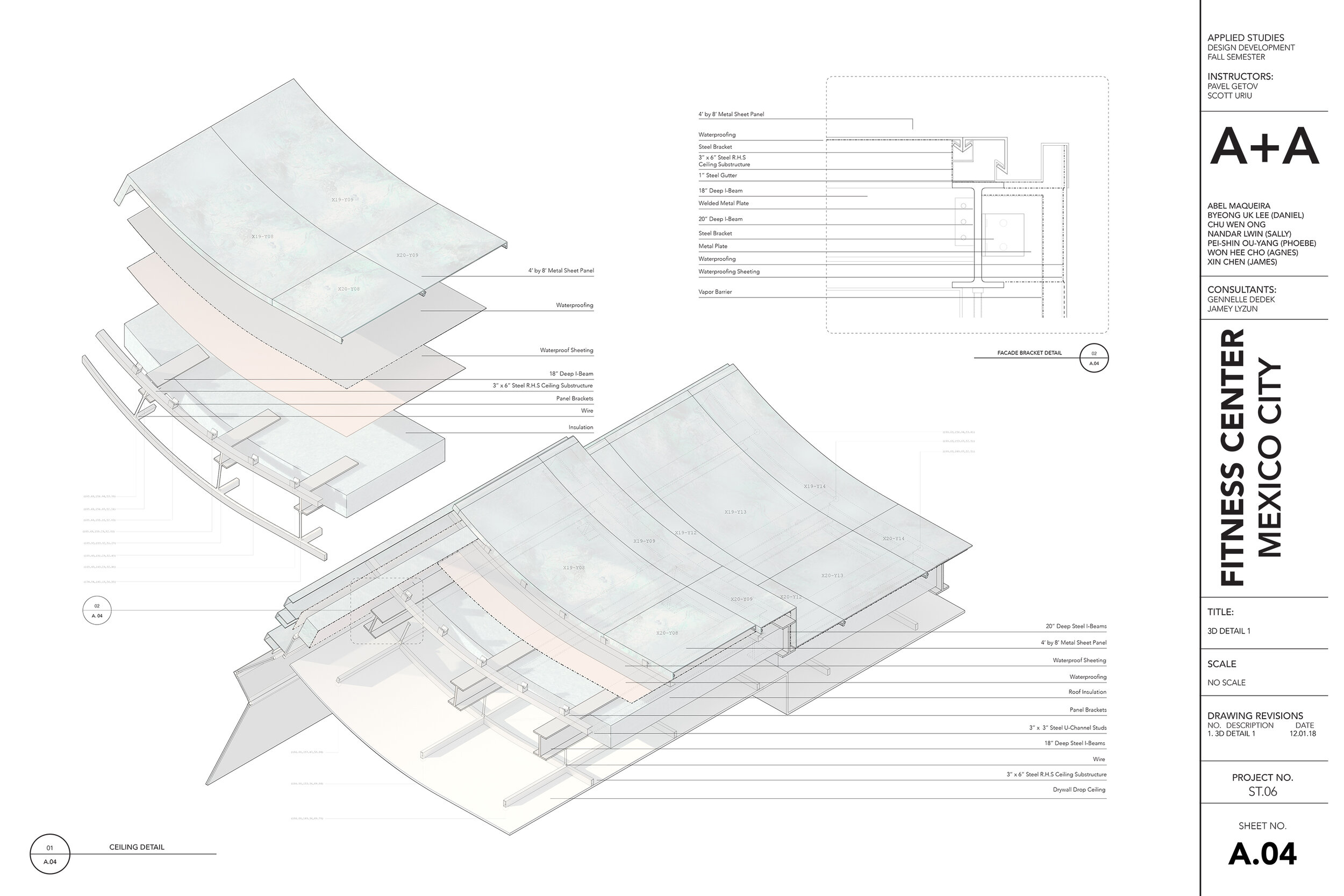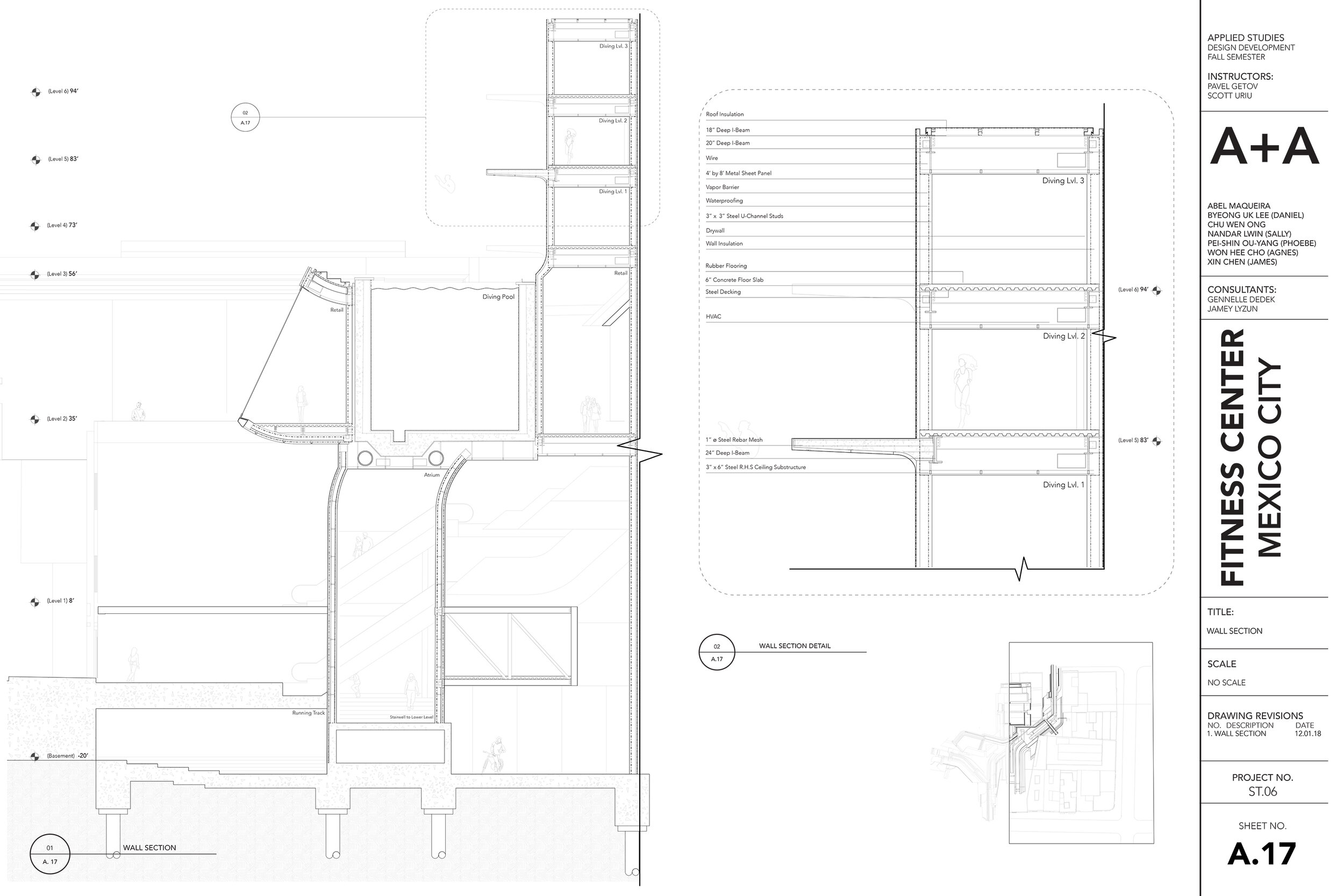
MEXICO GYMNASIUM
SCI-Arc | Design Development | Fall 2018
Instructor : Pavel Getov, Scott Uriu Team A+A : Abel Maquiera, Phoebe Ouyang, Sally Lwin, Chuwen Ong, James Chen, Byung-uk Lee
To address the project’s relationship to Mexico City's context, the design is concentrated specifically on the areas where the existing buildings meet the edge of the infill site as the strategy integrates within the network of surrounding public open spaces and plazas. As a way to create an urban response to the materiality and character of the neighborhood, the Fitness Center includes a variety of amenities. At each level, a public swimming or diving pool serves as the destination for the public. The extruded volumes also overlap and connect throughout the project to accommodate for retail spaces.
Visitors can shift from one sector to another free from interruption. Each program establishes it's own respective destination, where visitors are able to travel from one program to the next through immediate passages and entrances. The functional routing enables users to share central functions as well as giving them the opportunity to retreat to their own special interests.


