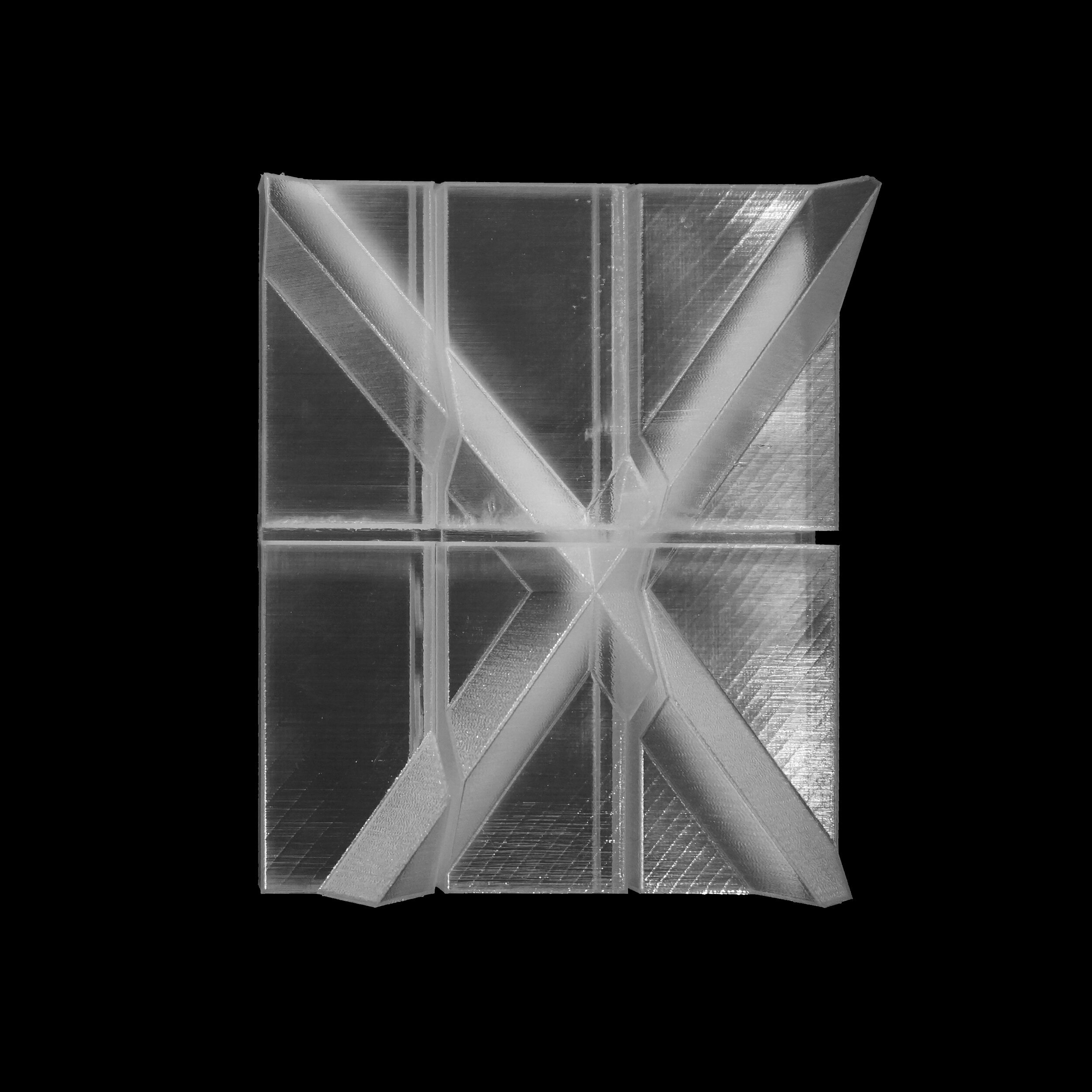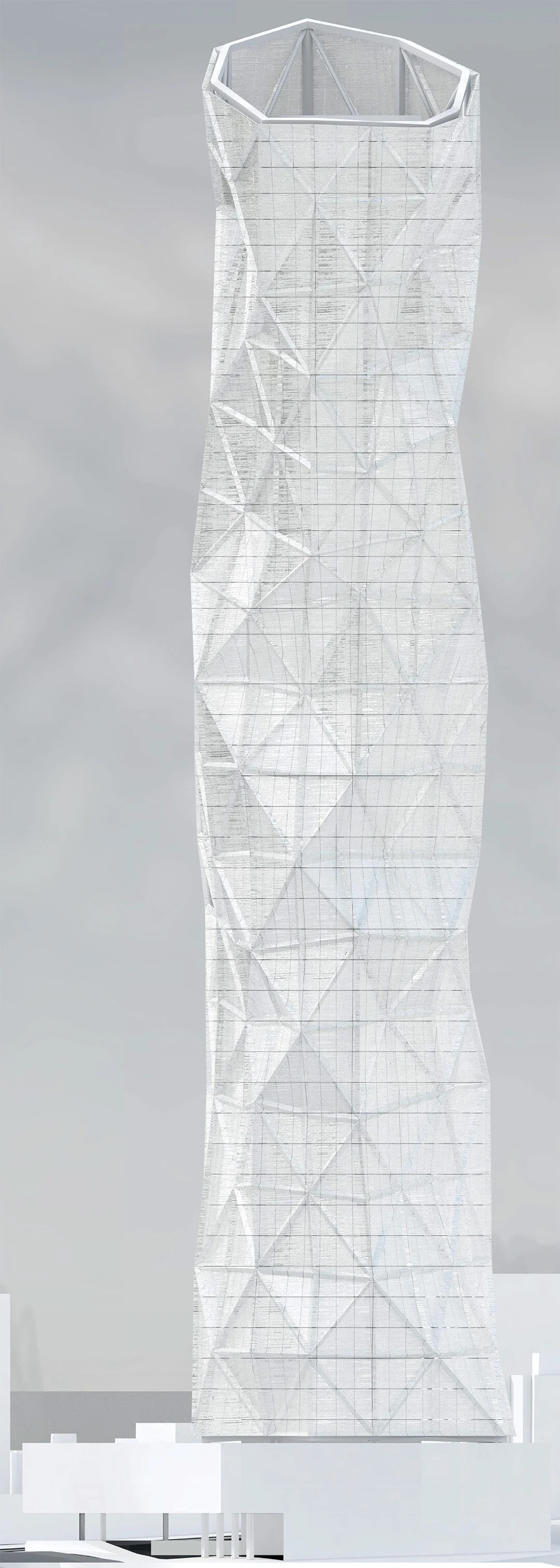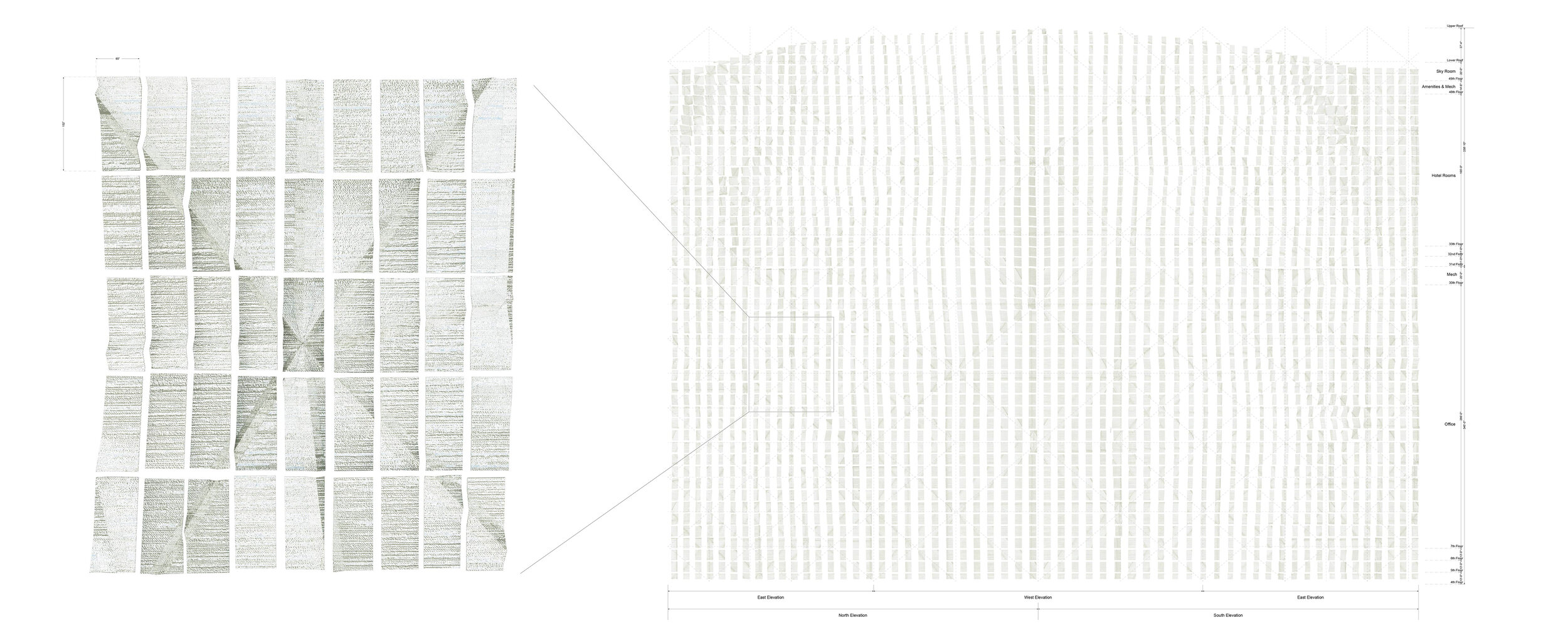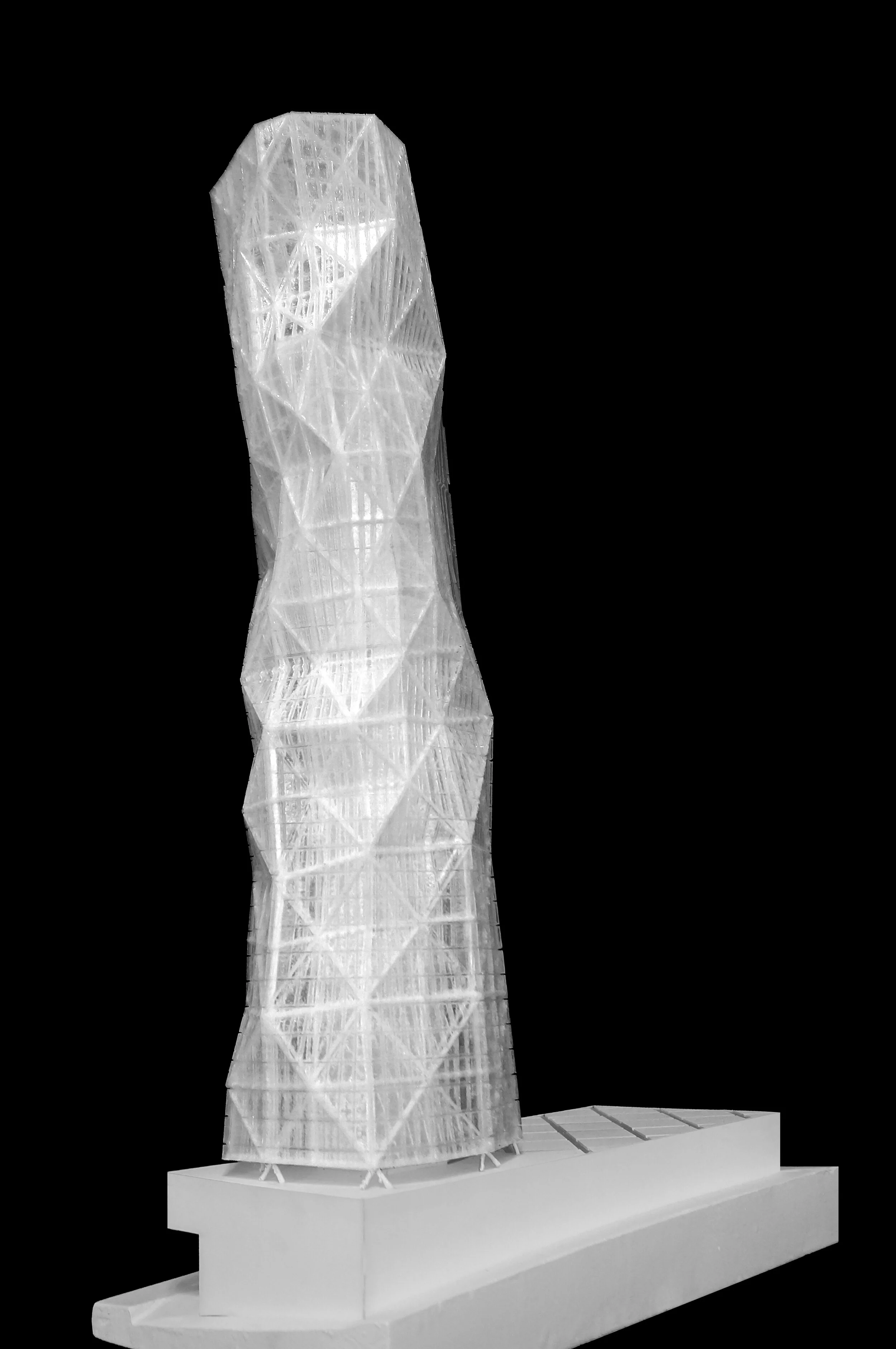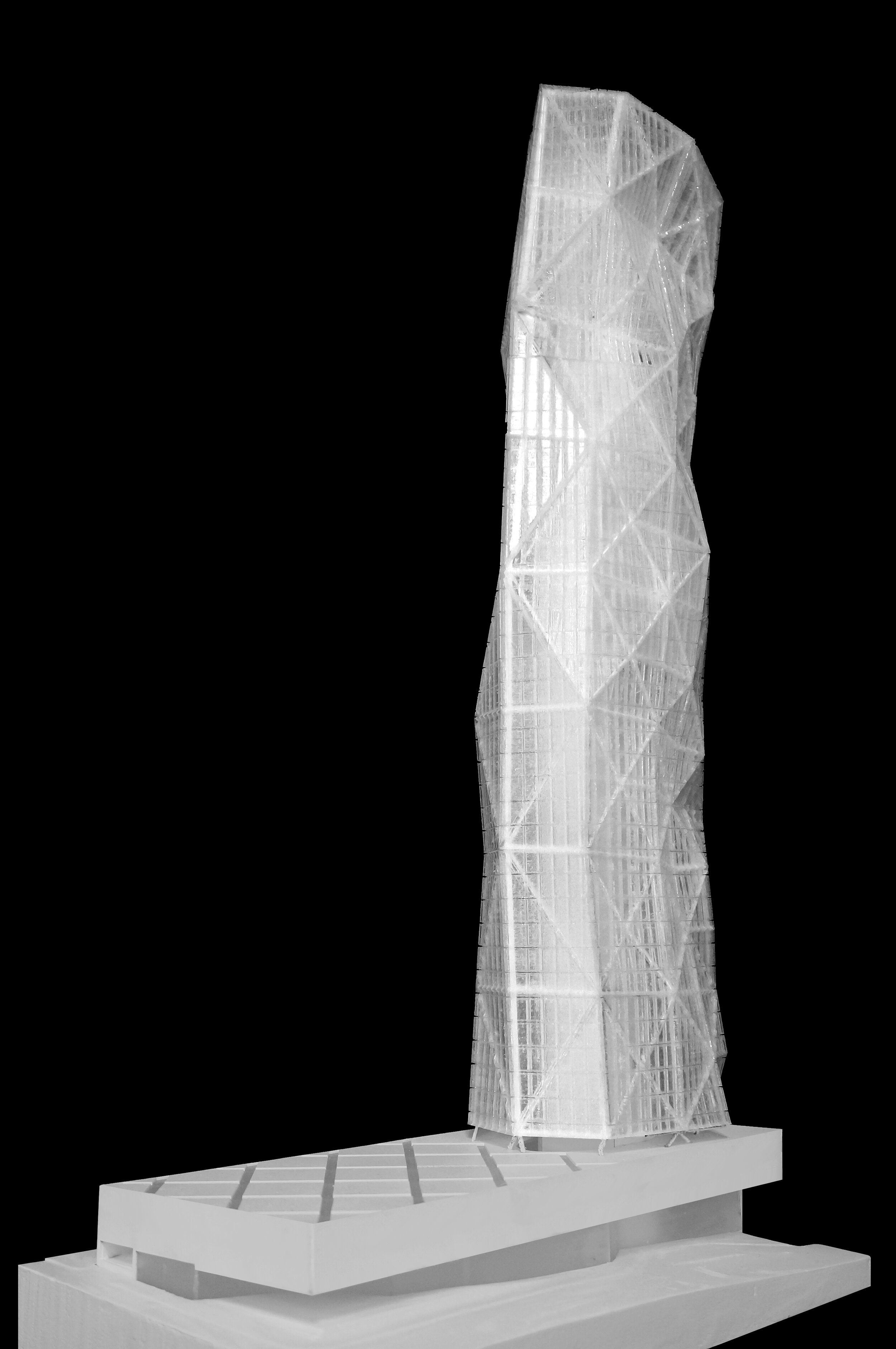
SHEER TOWER
SCI-Arc | Design Studio | Fall 2017
Instructor : Alexis Rochas | Partner : Murk Zhu
This project aims to redefine the mass and façade grid relationship in a tower-podium typology. Usual towers have regular grid and regular form. However, we challenged the form by deforming a simple extrusion into an irregular mass, while maintaining the grid.
We started to explore the façade with a single sheet of paper folded with horizontal, vertical and diagonal grid. When we roll it over and crumble one side, the overall mass bends to one side. The density of façade grid is determined by the context of surrounding (Downtown LA and Westlake North), whereby the crumbled side of the mass has a denser façade grid facing Downtown LA and the other side has less dense façade grid facing the residential area of Westlake North.
When we score and fold thick paper on both sides, the creases from paper folding highlight the grid system. We translated the creases into protrusions of glass façade. The structural system is hidden behind the protruded glass façade and they consist of post and beam with braced frames that are tied back to the concrete core. By projecting an orthogonal grid of floor plates and mullions onto the irregular form, the façade glasses are penalized orthogonally, ignoring the irregular grid from paper folding.
Urban Axon







