
MICRO VS. MACRO : THEATER COMPLEX IN MEXICO CITY
SCI-Arc | Design Studio | Spring 2018
Instructor : Maxi Spina
This project connects the whole block as a macro movement, but at the same time, it responds to the existing buildings' profile as micro moves. Floating above existing buildings, it highlights gaps between the new and old masses by juxtaposing with them. The gaps reveal a hierarchy of the old edifies and give a hint of their existing, but sometimes, they get bigger to be public semi-outdoor spaces connecting the old and new.



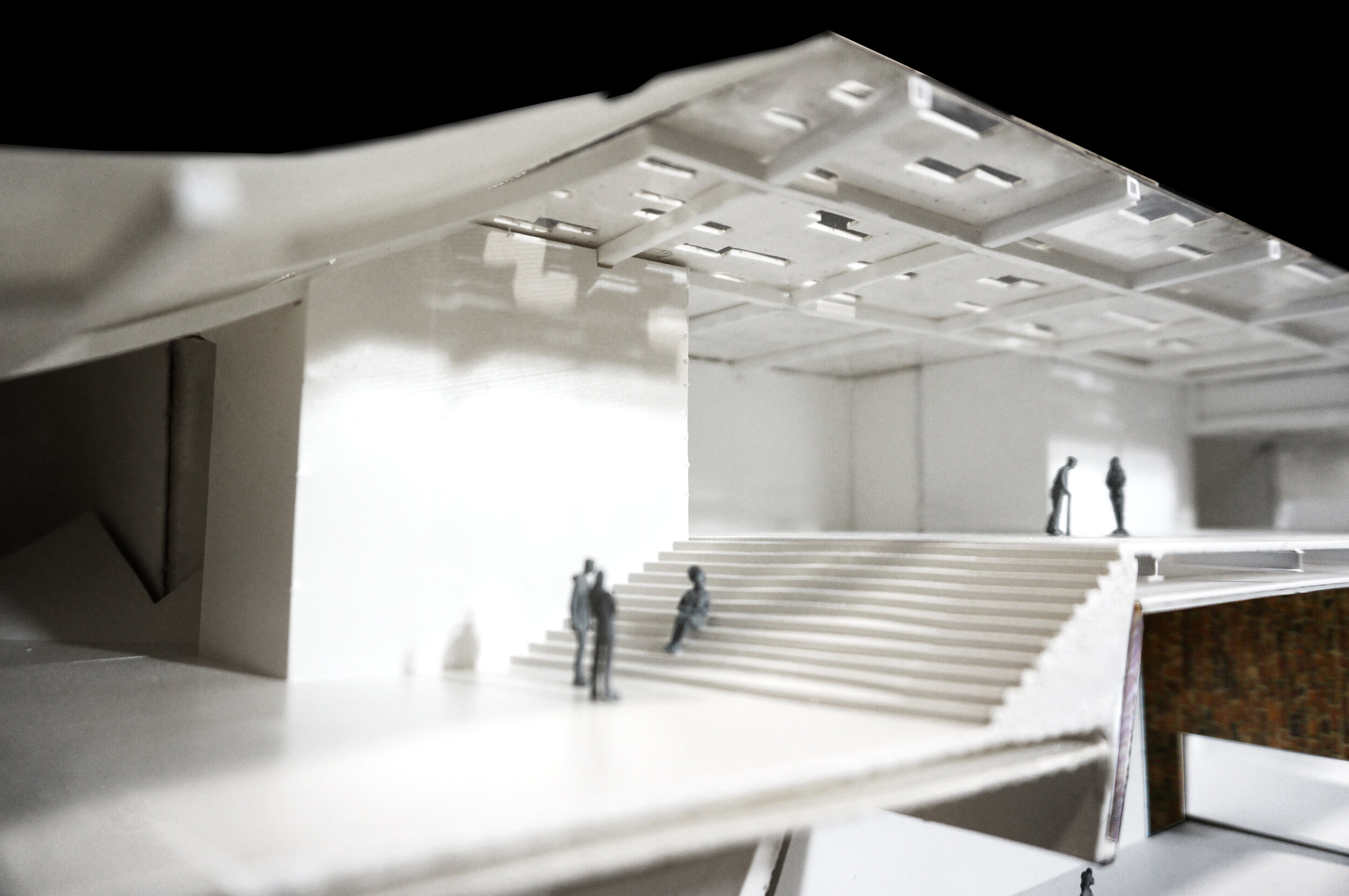
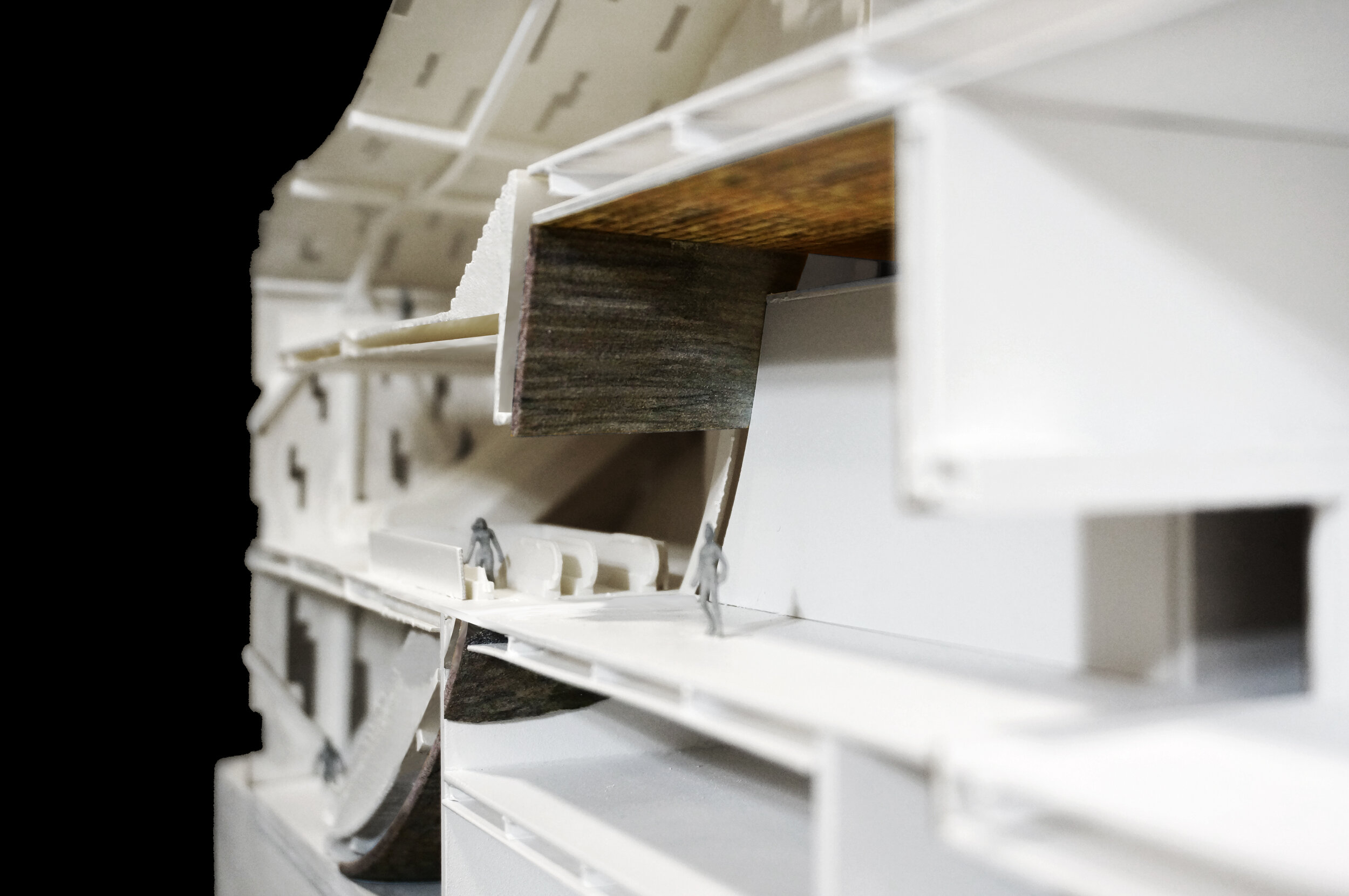

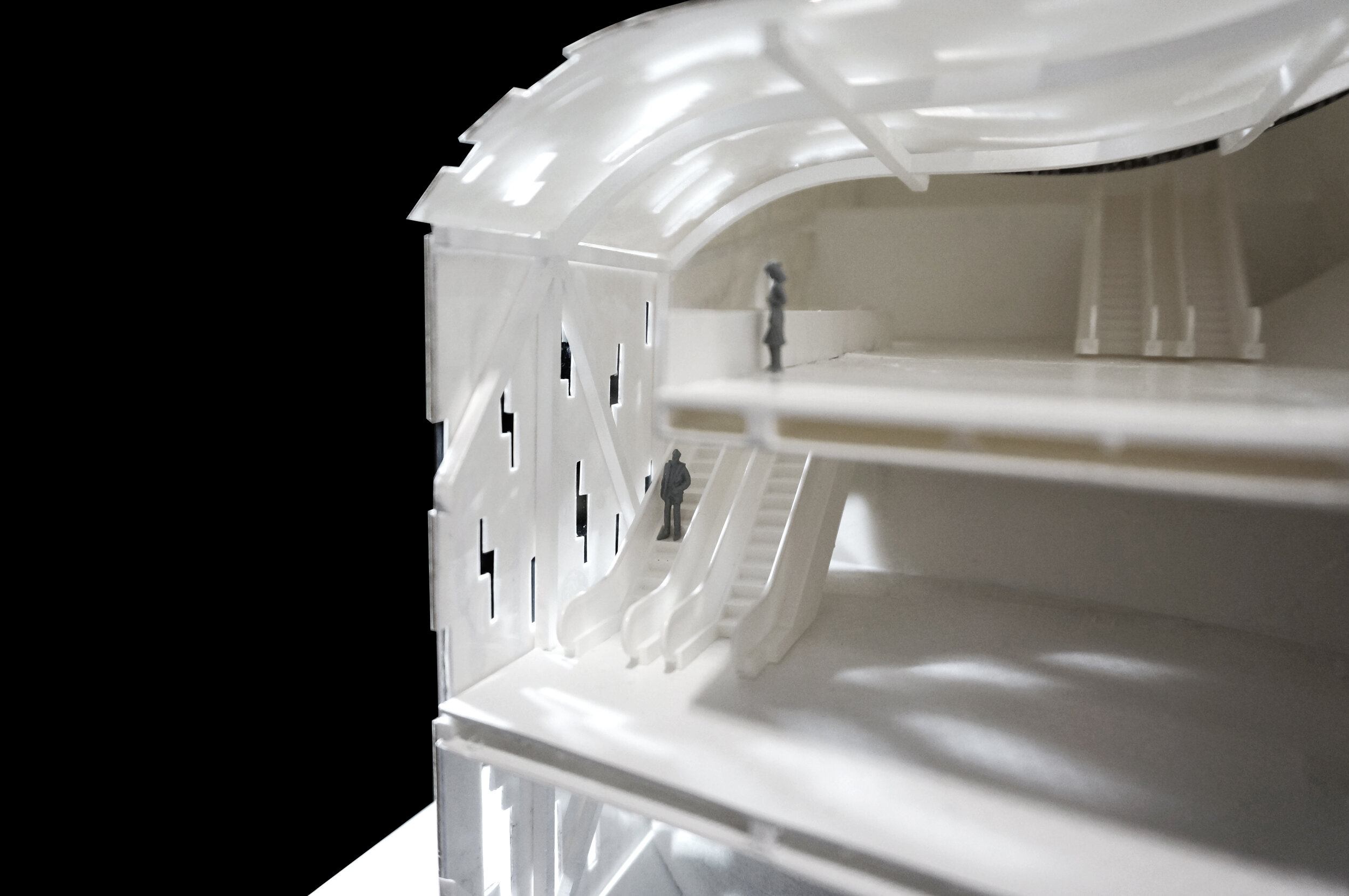
Plans [Left : Main Floor Plan (3rd Floor) , Upper Right : 4th Floor Plan & Below Right : 2nd Floor Plan]





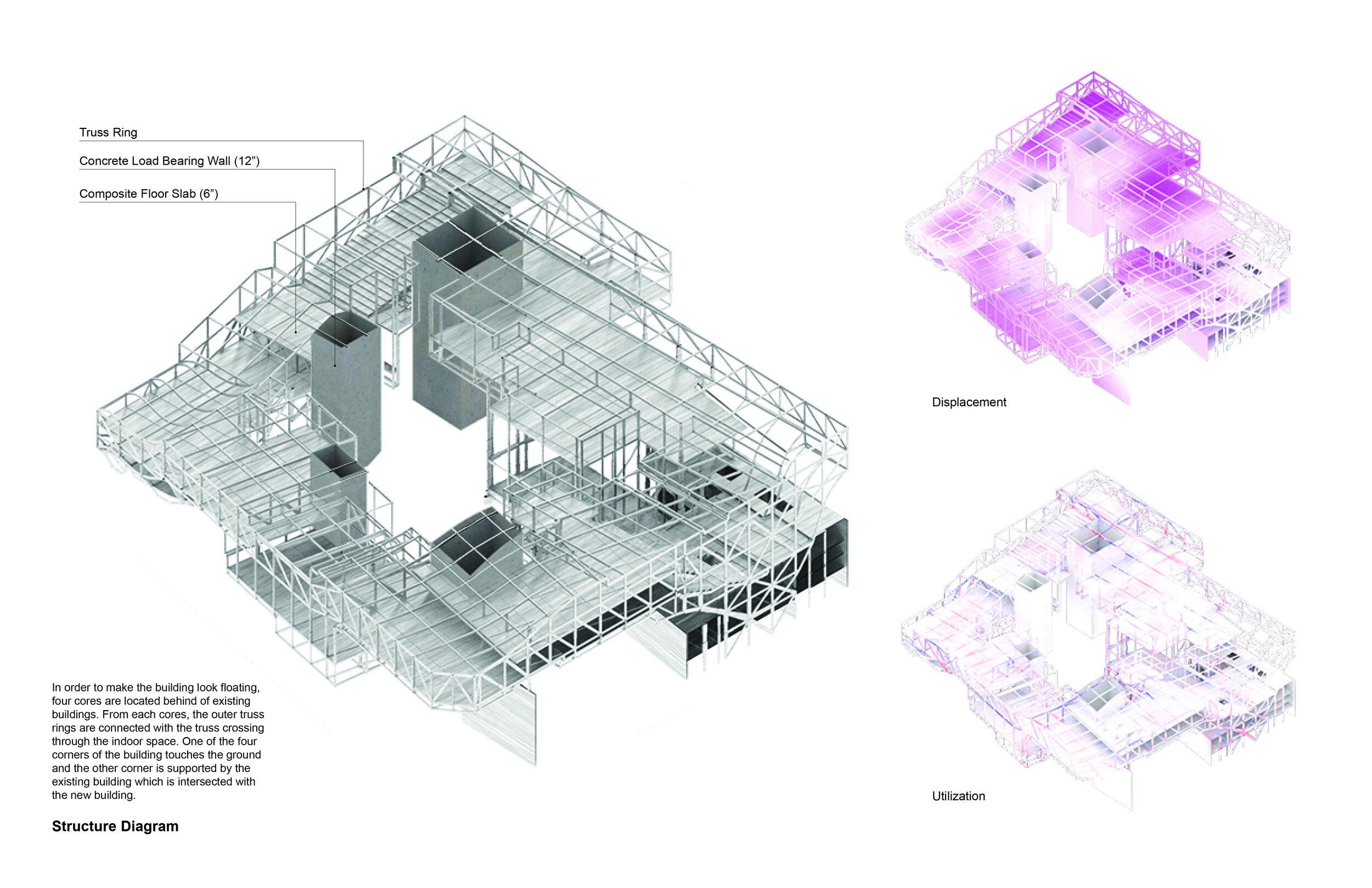
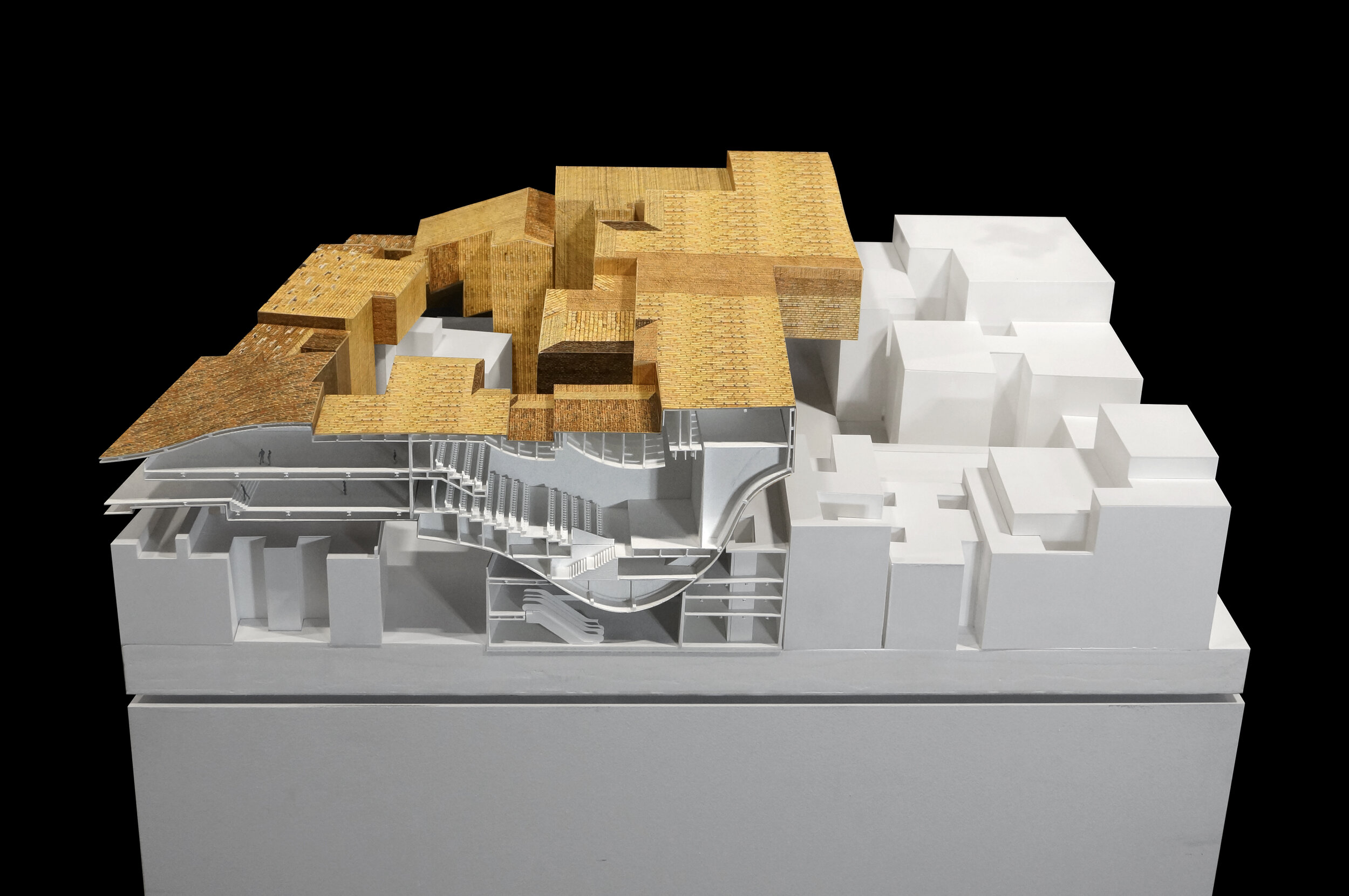







![Plans [Left : Main Floor Plan (3rd Floor) , Upper Right : 4th Floor Plan & Below Right : 2nd Floor Plan]](https://images.squarespace-cdn.com/content/v1/5eb0ae5e1b28d70963e06ac6/1589873975209-A7QBDT3RBBP3FGG46Y1M/3B_Spina_SP18_Cho_Wonhee_Hsiao_Jack_DG_03.jpg)

